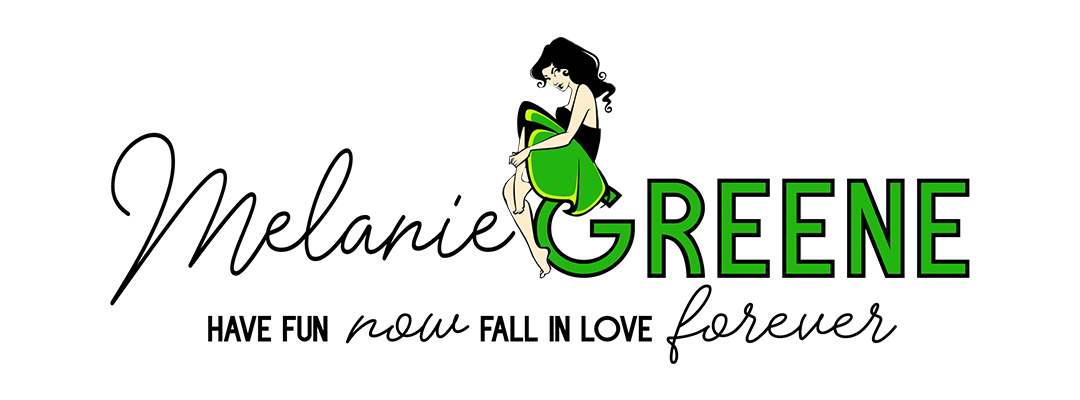|
One of the ways I envision a novel is to create floor plans for key settings. When I was developing the Pier Three Coffee series, I used a site called Homestyler to create the titular building's images. Pier Three Coffee was Pier Three Bait Shop, until the Wells siblings leased it from the retiring owners and converted it into a coffee shop with direct access to the beach in their (fictional) Northern California town of Surfside. There are racks at the back of the building where surfers can rest their boards after a morning on the waves. They can order through the side window and take their drinks and treats to the patio overlooking the Pacific. Most days the glass doors to the patio are wide open, allowing everyone inside to enjoy the ocean breeze and sea air. (Did I mention I enjoy this process? When I was a kid, I created a scale model of my bedroom on graph paper and cut out carefully measured 2-D representations of my furniture so I could play with layouts before shoving the pieces around to the newly-envisioned places. I love a floor plan, y'all.) In Mocha for Mateo, Book 1 of the series, Mateo pulls his bakery van into the space by the employee entrance and stairs up to Alicia Wells's apartment. In between parking and delivering the muffins and scones Alicia has ordered, Mateo may sometimes slip up those stairs with Alicia. The apartment above Pier Three used to be an extensive storage space, but Alicia's brother Austin helped her transform it into a perfect little studio space. Sure, she has to be the one to get up early and open up the cafe, but the commute couldn't be better - nor could the views from her balcony. (Personally, I'm too much of a night owl for even this superb location to tempt me to be an early riser, but that's okay. I'm capable of imagining an early bird like Alicia.) Are you a floor plan kind of person, too? Do you like to visualize settings when you're reading - or writing?
1 Comment
|
Archives
October 2023
Categories
All
|














 RSS Feed
RSS Feed